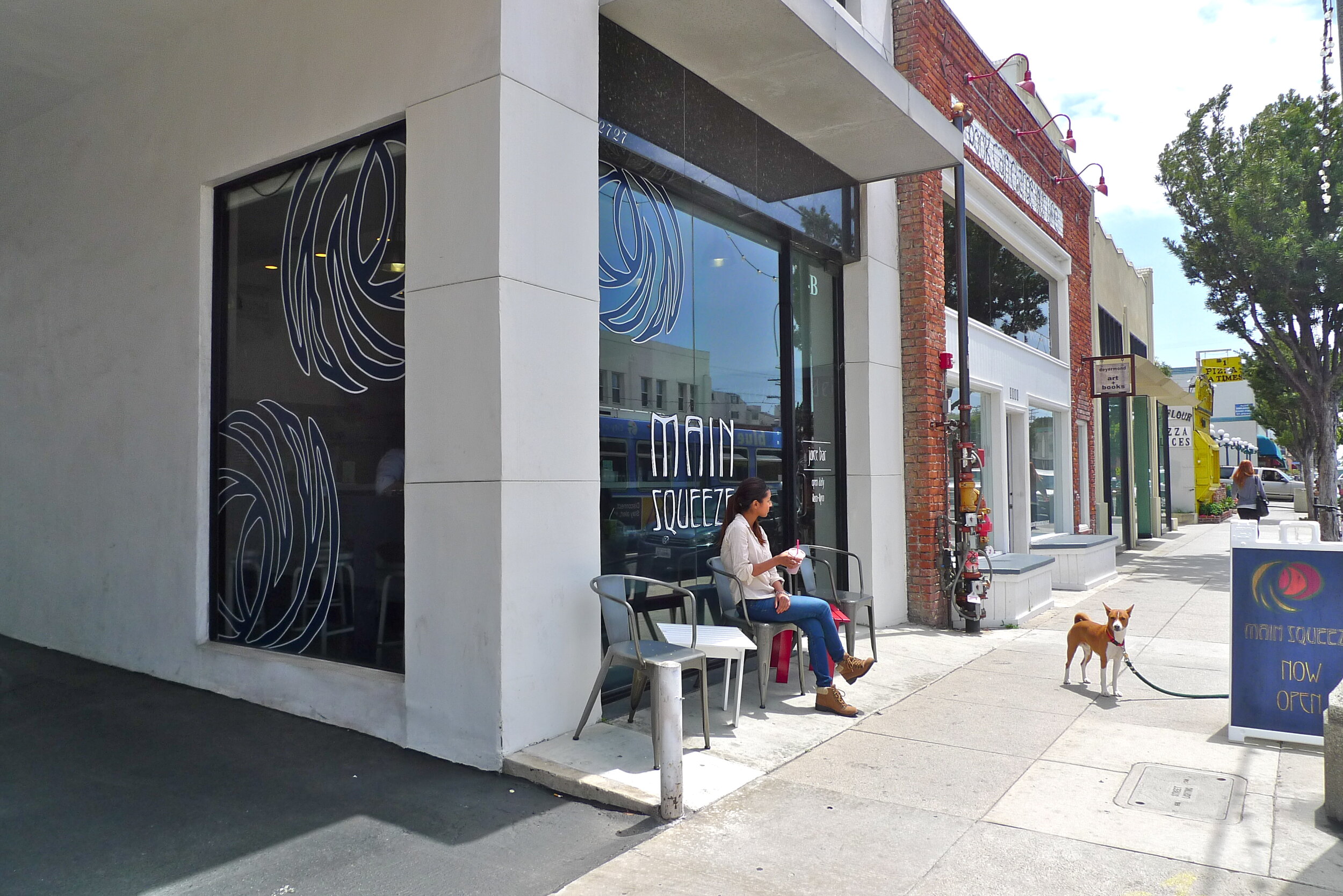Location: Santa Monica, CA
Project Type: Retail Architecture, Interiors and Environmental Graphics
Main Squeeze is a fresh juice and smoothie bar in the heart of Santa Monica. Being one of the first sustainable juice bars that trended in the beach cities, this health food retail space encouraged customers to enjoy a glass of juice for lingering, inspired by the community and conversation one might find at a juice cart in a Moroccan medina.














